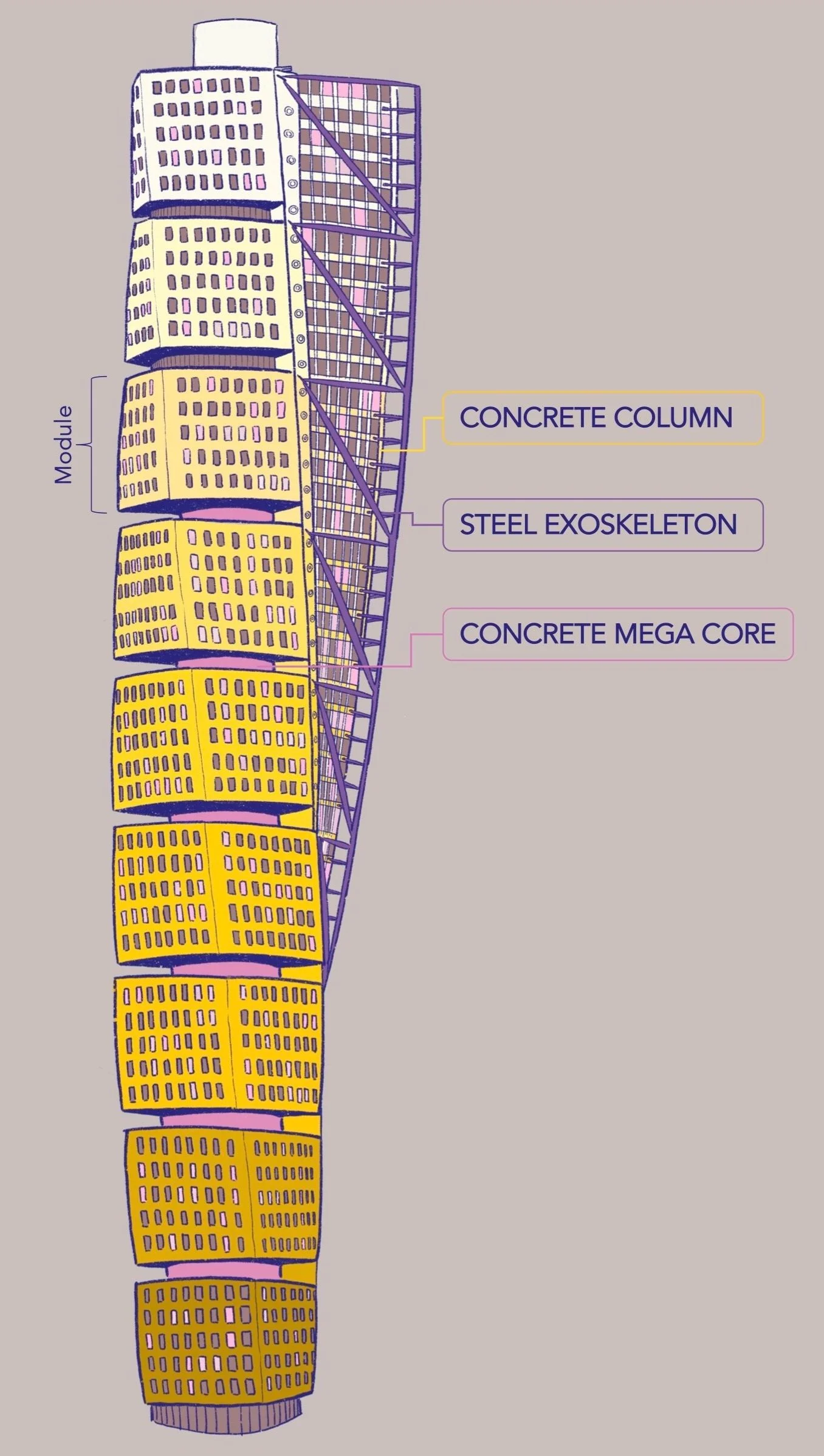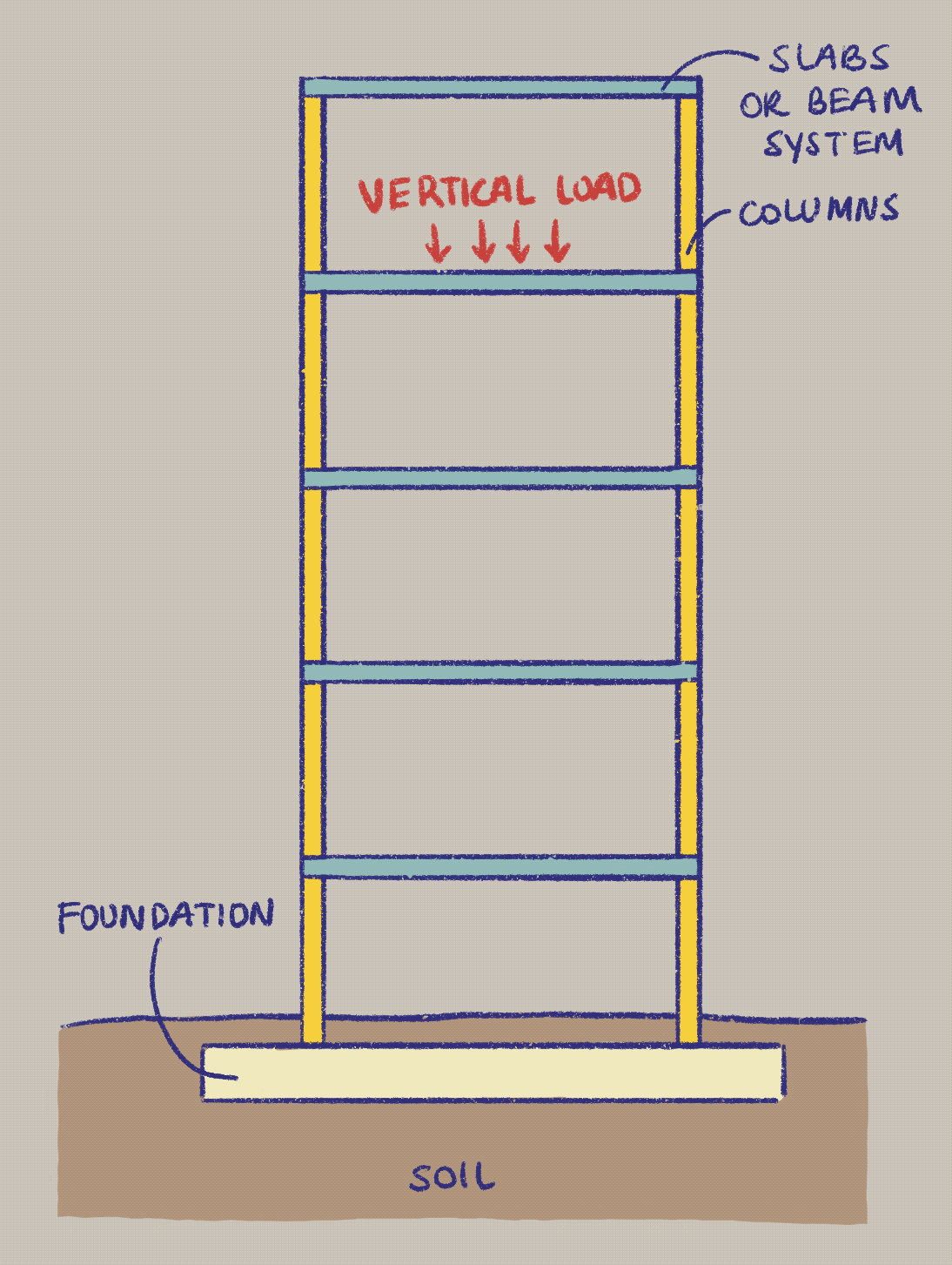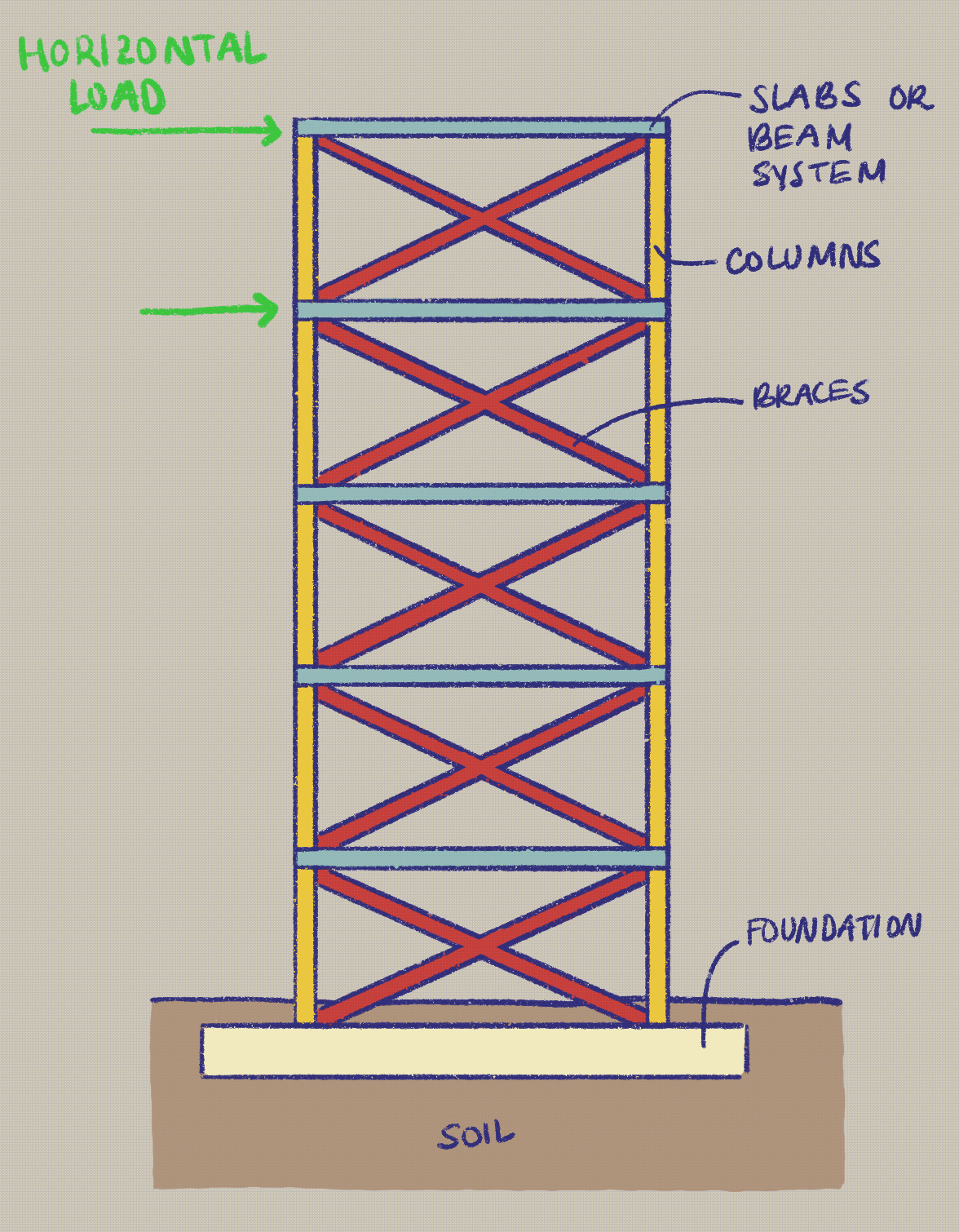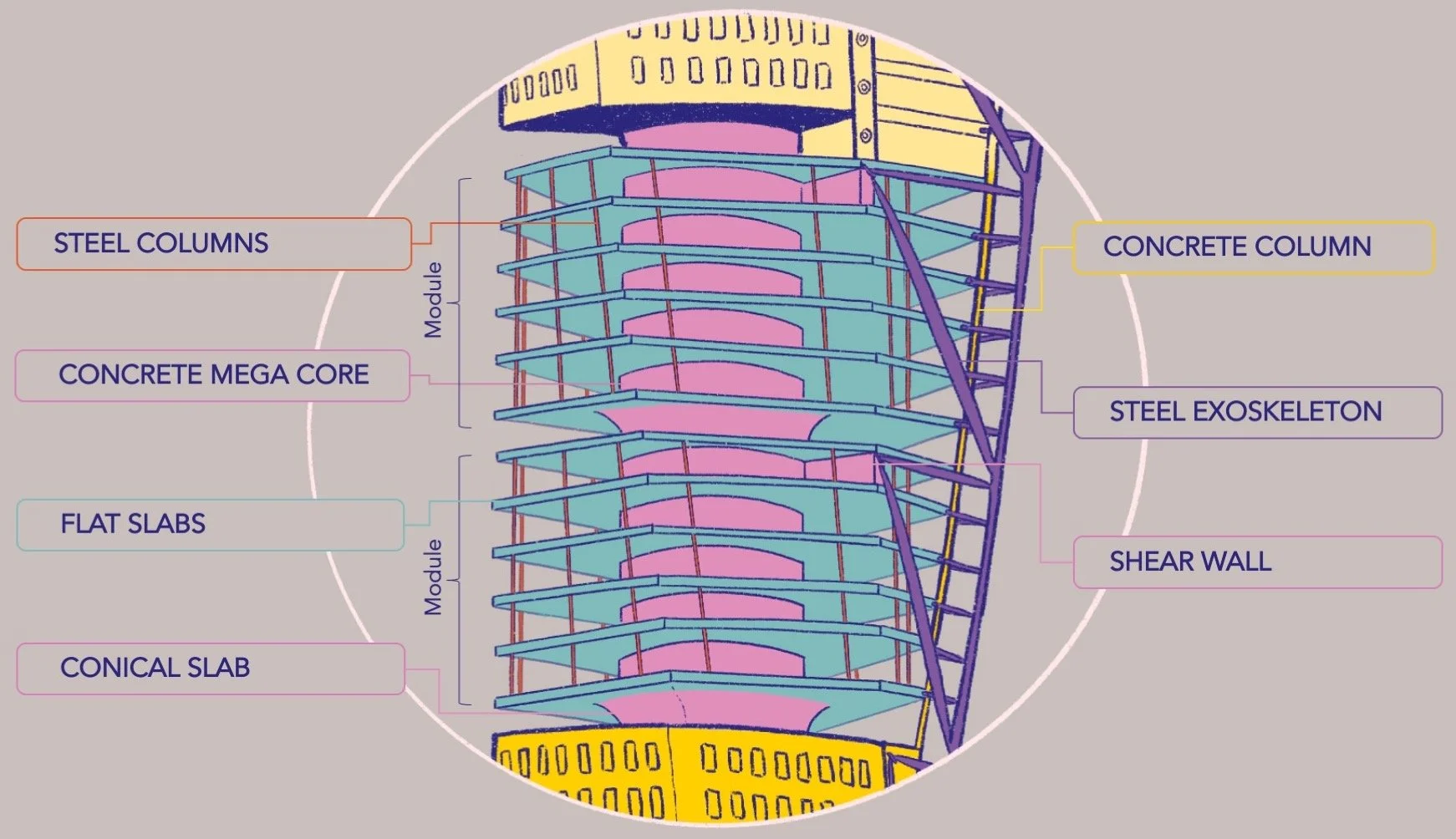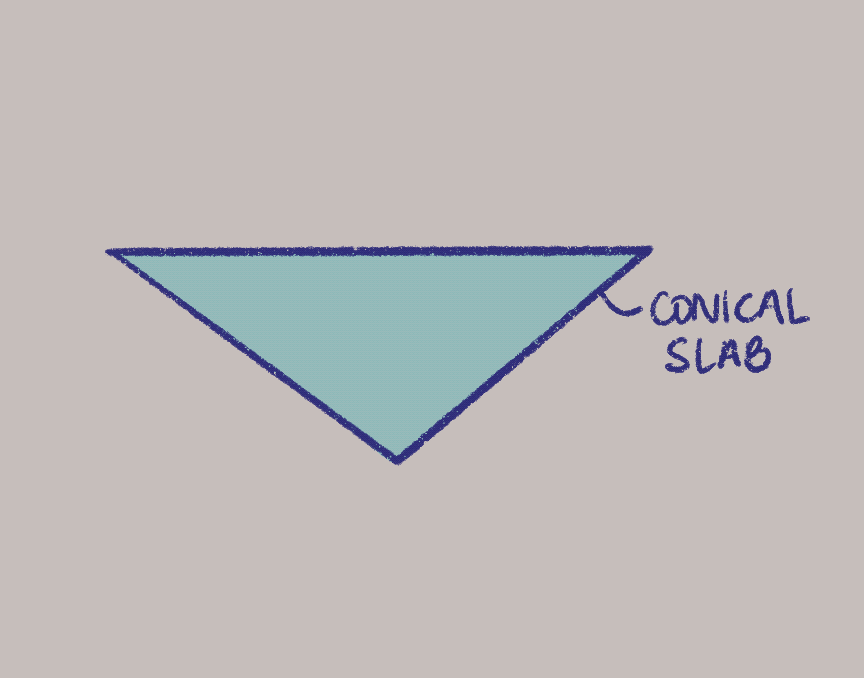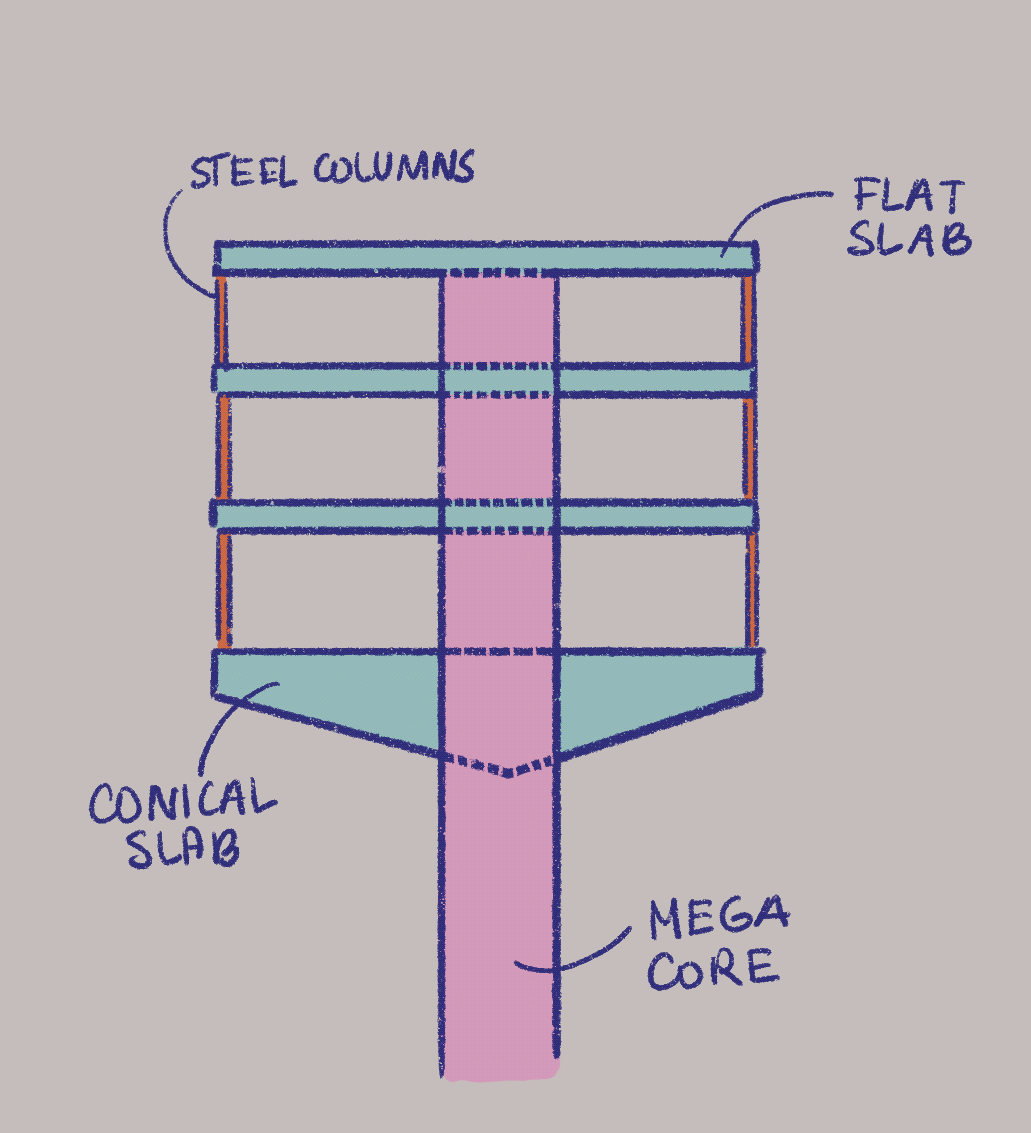Built in 2005, the Turning Torso is a skyscraper located in Malmö, Sweden and was designed by the famous structural engineer and architect Santiago Calatrava. It is regarded as the first twisting high-rise building and has inspired other twisting buildings such as the Shanghai Tower (which is currently the second tallest building in the world).
The design of the skyscraper was inspired by a sculpture by Calatrava based on the movement of the human torso, hence the name of the building.
The 59-story building is 190m tall and composed of 9 box units called modules, each one consisting of 5 stories. Between each module, you have an empty floor, which creates the illusion of floating modules. One of the most distinctive aspects of the building is that it has a steel exoskeleton, something most buildings do not have.
To fully appreciate the uniqueness of this building, first, we need to understand how the loads move through a building and what elements resist them.
There are two main types of loads that a building will typically deal with: vertical and horizontal loads.
Vertical Loads
These are all the loads that are caused by gravity. Every single object is pulled down to the center of the Earth and, therefore, each object placed on a building will also load the structure.
To have a more accurate understanding, it is sometimes useful to divide loads into subcategories:
Dead Loads are the types of loads produced by the self-weight of different structural elements, for example, each column must carry its weight before having the capacity to support other structures. Dead loads will act permanently on the structure. All the members used to build the building itself such as beams, slabs, columns, walls, etc., are considered dead loads.
Live loads are the loads of objects that can move; this would be people, furniture, books, non-structural walls, etc. Other variable loads such as rain, ice, and snow are also taken into consideration depending on where the building is located and the structure's shape. For example, an apartment building will have lower live loads than a library that has thousands of books or a gym that has heavy equipment.
Live loads are supported by floors that can be made of a grid of beams or out of concrete slabs; think of both systems working as a net or trampoline. This “trampoline” of beams and slabs takes all the loads and sends them to the columns on the edges and corners. Then because the columns are aligned, the load can just travel in a straight line down to the foundations and spread through the soil under the building, just like the following animation.
Horizontal Loads
These loads are highly variable and generally depend on the location of the building. Horizontal loads are mainly composed of earthquake (seismic) and wind loads.
Earthquake loads and design depend on historical records and seismic studies for the area along with the type of soil in which the building is placed.
Wind loads not only depend on the location of the building but also on the surrounding area because buildings, forests, or mountains might shield the building from wind and decrease the loads.
Similar to the behavior of the elements that support vertical loads, the end goal is to spread this horizontal load and bring it down to the foundations and soil.
In this sense, the structure in the previous figure needs additional specific elements to transfer horizontal loads. The most common ones are shear walls (walls that instead of supporting vertical loads, support horizontal loads), or braces. These elements take the horizontal loads, and create a path so they can be transported through columns and eventually to foundations and soil, imagine it like the following animation:
How is the Turning Torso unique?
The Turning Torso is unique because it doesn’t follow a load path like the one we’ve seen before, but instead it has a completely different one.
A key difference between this building with most others is the placement of columns.
In a building, just like we saw in the previous animations, columns are usually aligned on each floor to carry the load continuously, but keeping columns aligned becomes a big challenge when designing a twisted building. Misaligned columns can create complicated load paths where a slab might have to carry a load that a column should carry, and this creates points of high stress. These effects must be considered and can make the building more expensive in design and construction.
The Turning Torso overcame this structural challenge in a very creative manner. Instead of having all the columns on the perimeter, it has one HUGE column in the middle, called a “mega core” that carries almost all the load. This is how the building can have those “floating” sections and have one main column that aligns down.
This mega core is a concrete cylinder, where the hollow center provides space for the elevator system and stairs. However, since these structures are also made of concrete, they stiffen the core too. The core has a constant 10.6 m internal diameter (this is the diameter of the hollow center) and the walls vary from a 2.5 m thickness at the bottom and gradually taper to a 0.4 m thickness at the top of the building. Think of it as a human pyramid: you want a bigger and stronger base at the bottom, and lighter as you go up.
Let’s look closer to how each module works:
To have a better understanding of this, let’s see how the loads move through a conical slab:
As you can see, it works similar to a funnel. You load the slab anywhere and due to its shape, the slab will carry the loads to the middle. This logic applies to many other shapes, for example, this is how domes or arches work, their shape carries the vertical load along with the member’s shape to where they need to go.
This concept is very useful for the Turning Torso. At first, the mega core catches half of the load, and the other half goes through the orange columns. When the load carried by the orange columns reaches the conical slab, this structure transfers the loads to the mega core, which at the end catches all the load. Look at the following animation to visualize this:
Each story has a concrete slab (highlighted in blue) that is connected to the mega core. As you can see, this building does have steel columns (highlighted in orange) and concrete columns (highlighted in yellow) on the perimeter, but most of the load will still be carried by the mega core.
The yellow concrete column is only found on the furthest corner of the building, and it works almost like a normal column. It carries the load from top to bottom, but, unlike other structures, this column twists down the building. This type of column could only be used on this one corner, otherwise, the modules wouldn’t look like they are floating.
Unlike the yellow concrete column, the orange steel columns do not go all the way from the top to the bottom of the building. In this case, all steel columns are slightly tilted which does create a “misalignment”, but they only carry part of the load of their respective module instead of the whole building. This works due to the shape of the slabs. The middle slabs are flat, so they need the orange steel columns for support. However, the lowest slabs of each module have a cone shape; therefore, they do not need the orange steel columns.

